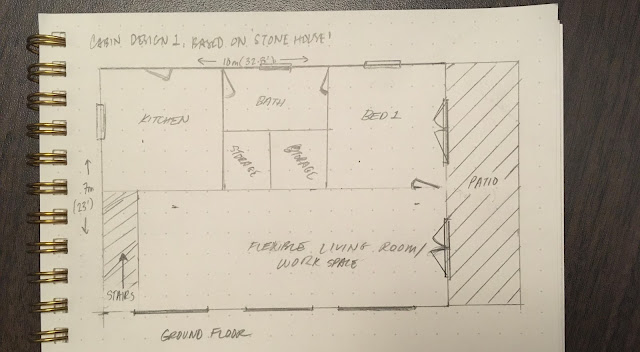Design: Vermod Single Box

BeachHousesMuizenbergBeach by Stefan Schäfer, Lich This is a post in a series of discussions of pre-fabricated and modular home builders I've considered. I'll cover the general experience researching and talking with builders, and the highlights of their offering in the "minimum cabin" space. Vermod Homes from Wilder, Vermont is next on the list. The Design Unlike some of the other homes reviewed, Vermod doesn't have cute names for their designs. The options are described in utilitarian terms like "Single Box," "Double Box." Maybe a Double Quarter-Box with Cheese. I guess nobody would give me a job naming homes. Similar to other modular builders, the dimensions are long and narrow due to the width restrictions for shipping modules on trucks. The designs here are incremental, so it's essentially a 14'x40' box that can be combined with one or more other boxes to create the desired footprint. First Impressions & Website Conti...





